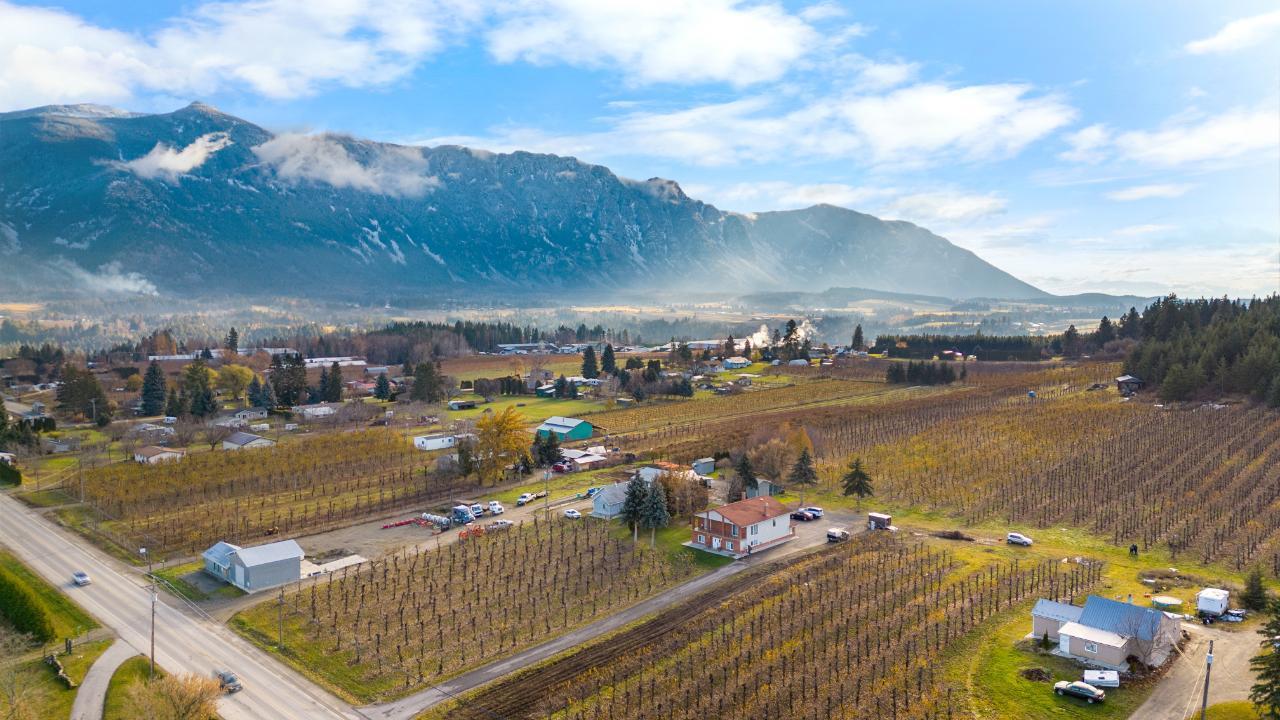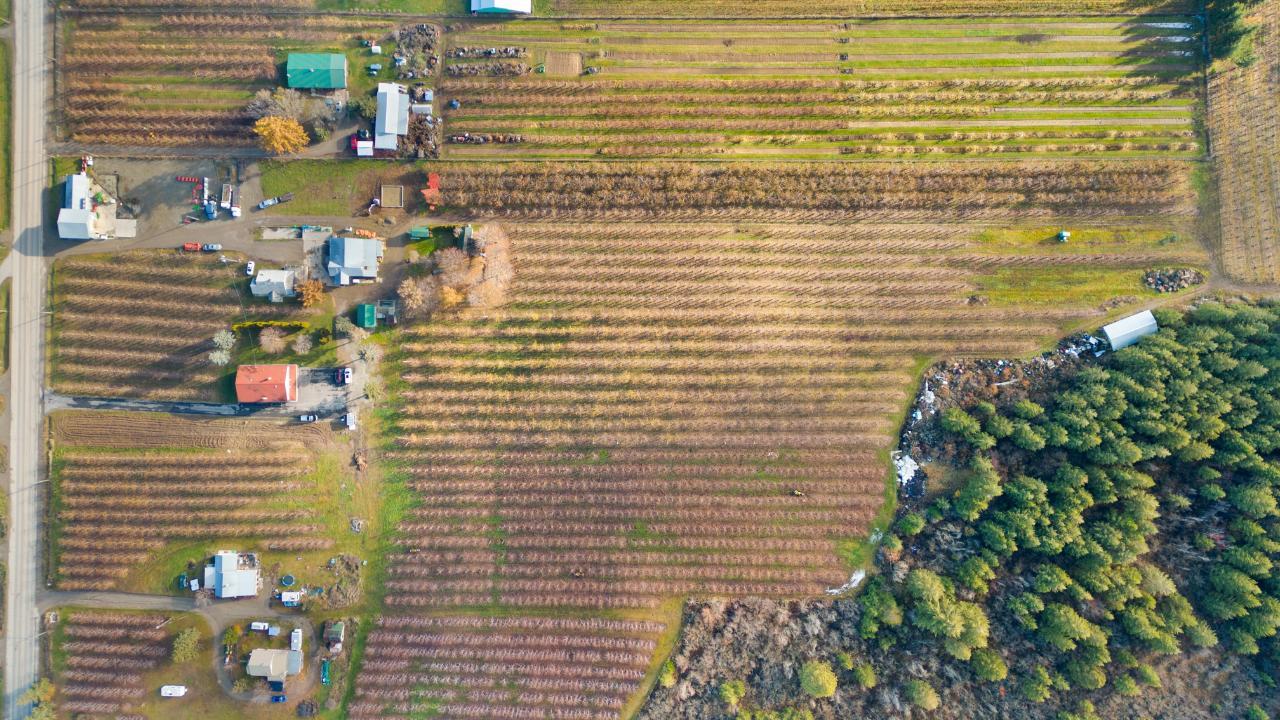3029 Erickson Road Erickson, British Columbia V0B 1G1
$1,225,000
4.95 acre planted orchard in Erickson with a spacious two story home that offers plenty of room for your whole family. This well laid out home boasts 4 bedrooms, 3 bathrooms, and spacious living areas. The upper covered deck captures amazing views of the Creston Valley. This property is situated right next door to 3037 Erickson Road - MLS # 2474161 - which is also currently listed for sale. If you were looking for a larger parcel it may be worth it to consider looking at buying both of these properties; this could be the main residence, with the neighbouring property being suitable for a Farm Manager or for your Farm Workers. Both properties have much of the land planted to producing orchards, predominantly cherries. For more information on this home and acreage in the heart of Erickson, contact your REALTOR today. (id:48543)
Property Details
| MLS® Number | 2474188 |
| Property Type | Single Family |
| Community Name | Erickson |
| View Type | Mountain View |
Building
| Bathroom Total | 3 |
| Bedrooms Total | 4 |
| Basement Development | Unknown |
| Basement Features | Unknown |
| Basement Type | Unknown (unknown) |
| Constructed Date | 1980 |
| Construction Material | Wood Frame |
| Cooling Type | Wall Unit |
| Exterior Finish | Brick, Stucco |
| Flooring Type | Mixed Flooring |
| Foundation Type | Concrete |
| Heating Fuel | Natural Gas |
| Heating Type | Hot Water |
| Roof Material | Asphalt Shingle |
| Roof Style | Unknown |
| Size Interior | 3290 |
| Type | House |
| Utility Water | Community Water User's Utility |
Land
| Acreage | Yes |
| Sewer | Septic Tank |
| Size Irregular | 215622 |
| Size Total | 215622 Sqft |
| Size Total Text | 215622 Sqft |
| Zoning Type | Agricultural |
Rooms
| Level | Type | Length | Width | Dimensions |
|---|---|---|---|---|
| Above | Family Room | 22'6 x 16'7 | ||
| Above | Bedroom | 16'8 x 10'7 | ||
| Above | Full Bathroom | Measurements not available | ||
| Above | Bedroom | 12'8 x 12'6 | ||
| Above | Full Bathroom | Measurements not available | ||
| Above | Bedroom | 18'8 x 12'7 | ||
| Main Level | Living Room | 10'7 x 14 | ||
| Main Level | Kitchen | 12'6 x 15'4 | ||
| Main Level | Dining Room | 16'2 x 13 | ||
| Main Level | Family Room | 17 x 12 | ||
| Main Level | Bedroom | 15 x 12'7 | ||
| Main Level | Laundry Room | 5'10 x 12'6 | ||
| Main Level | Full Bathroom | Measurements not available |
https://www.realtor.ca/real-estate/26318694/3029-erickson-road-erickson-erickson
Interested?
Contact us for more information
"*" indicates required fields




