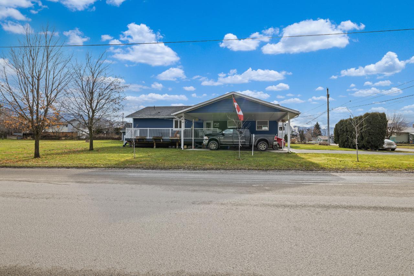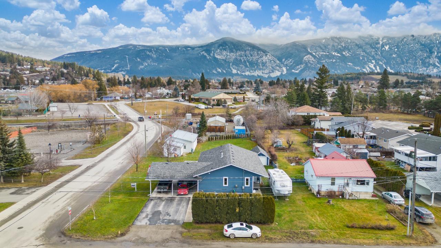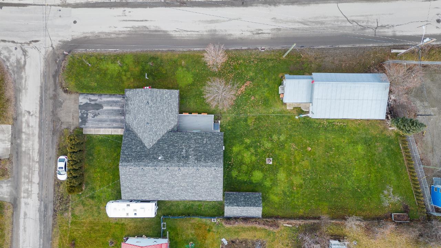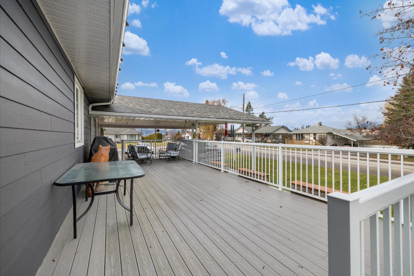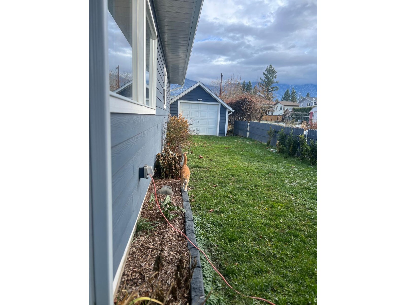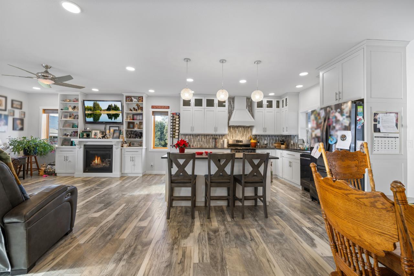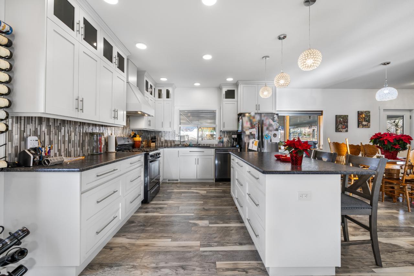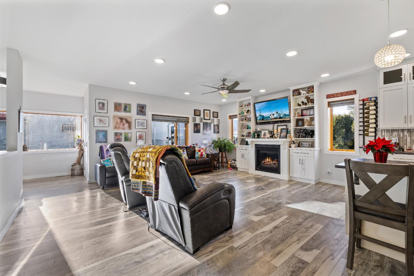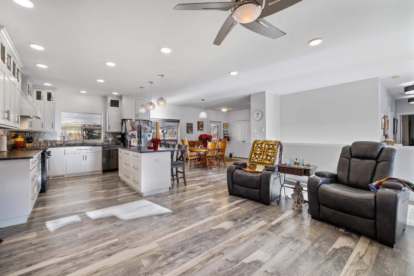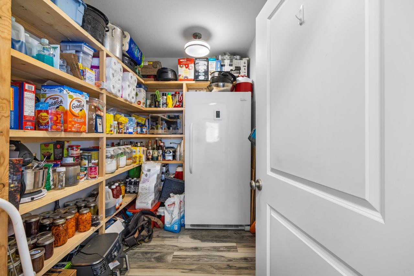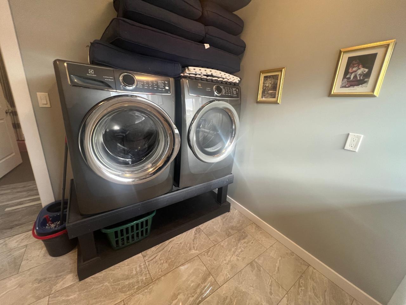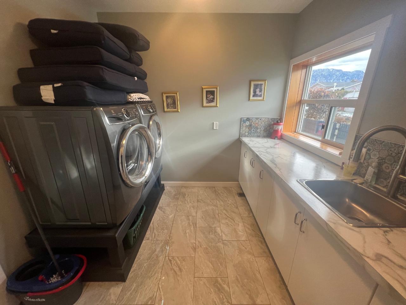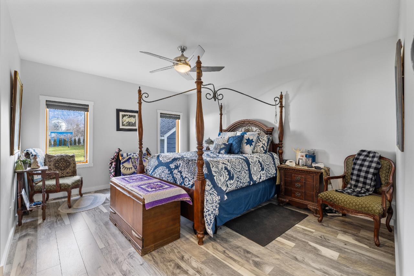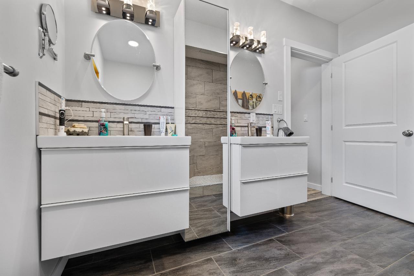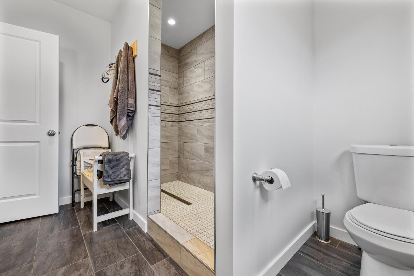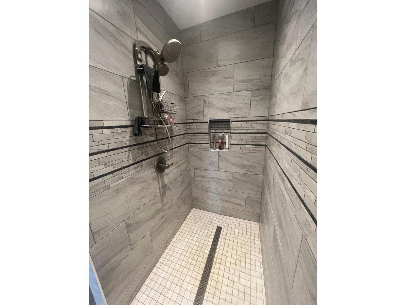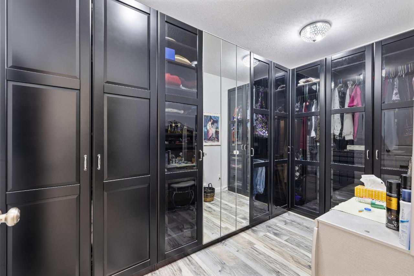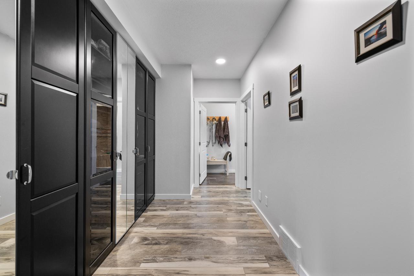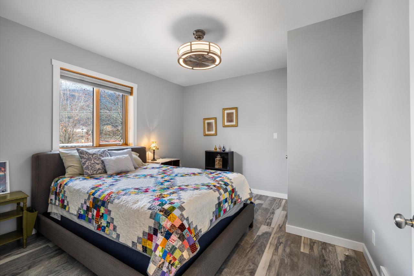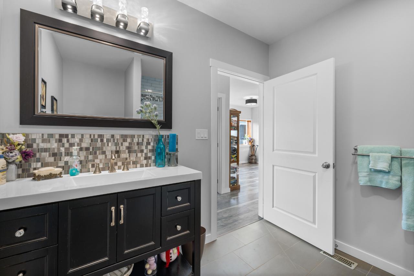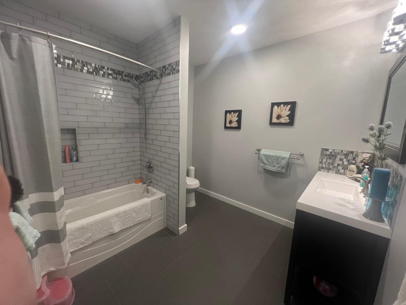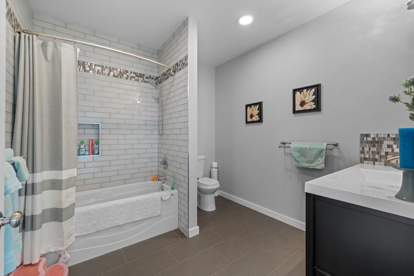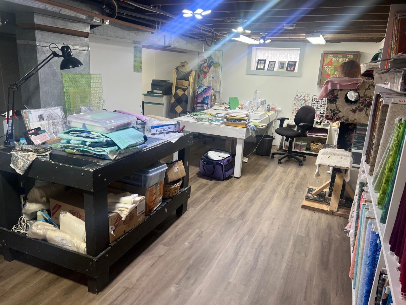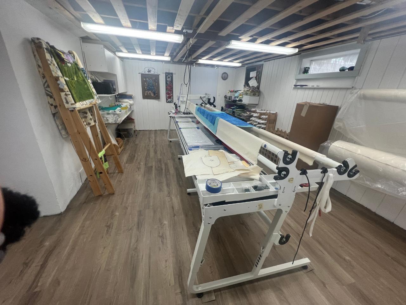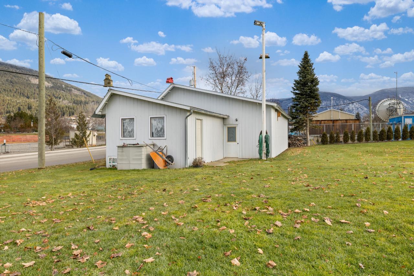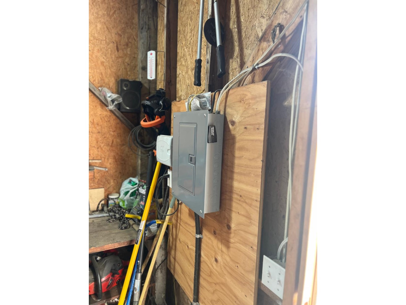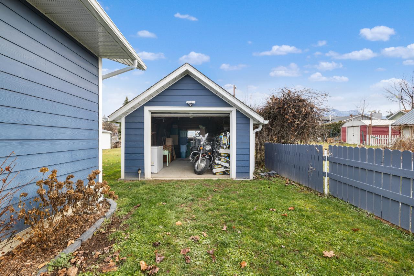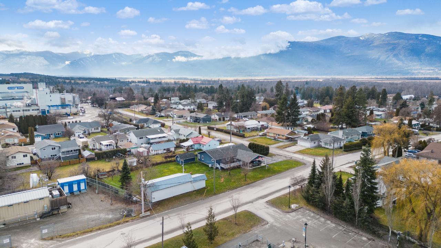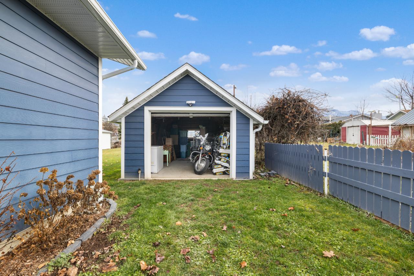2 Bedroom
2 Bathroom
2362
Forced Air
$669,000
Introducing an exquisite half-acre property featuring a stunning two-bedroom, two-bathroom home. This meticulously renovated gem boasts a modern open concept, high-end fixtures, and appliances. Revel in the luxury of two spacious walk-in closets, a convenient laundry room, and a well-appointed kitchen. The property also includes a garage, a workshop for your projects, and a man cave for ultimate relaxation. With upgrades in 2017, including a new roof, plumbing, electrical, and top-notch construction, this residence offers a blend of elegance and functionality. Welcome home to a haven of comfort and style. Please call your agent to view ! (id:48543)
Property Details
|
MLS® Number
|
2474142 |
|
Property Type
|
Single Family |
|
Community Name
|
Creston |
|
Amenities Near By
|
Stores, Schools, Park, Shopping |
|
Features
|
Central Location, Park Setting, Flat Site, Other, Central Island, Level, Sump Pump |
|
Parking Space Total
|
4 |
|
View Type
|
City View |
Building
|
Bathroom Total
|
2 |
|
Bedrooms Total
|
2 |
|
Appliances
|
Dryer, Refrigerator, Washer, Humidifier, Central Vacuum, Dishwasher, Gas Stove(s) |
|
Basement Development
|
Partially Finished |
|
Basement Features
|
Unknown |
|
Basement Type
|
Crawl Space (partially Finished) |
|
Constructed Date
|
1936 |
|
Construction Material
|
Wood Frame |
|
Exterior Finish
|
Hardboard |
|
Flooring Type
|
Tile, Laminate, Mixed Flooring |
|
Foundation Type
|
Concrete |
|
Heating Fuel
|
Natural Gas |
|
Heating Type
|
Forced Air |
|
Roof Material
|
Asphalt Shingle |
|
Roof Style
|
Unknown |
|
Size Interior
|
2362 |
|
Type
|
House |
|
Utility Water
|
Municipal Water |
Land
|
Access Type
|
Easy Access |
|
Acreage
|
No |
|
Land Amenities
|
Stores, Schools, Park, Shopping |
|
Size Irregular
|
20473 |
|
Size Total
|
20473 Sqft |
|
Size Total Text
|
20473 Sqft |
|
Zoning Type
|
Residential |
Rooms
| Level |
Type |
Length |
Width |
Dimensions |
|
Lower Level |
Other |
|
|
19 x 13 |
|
Lower Level |
Other |
|
|
23 x 16 |
|
Lower Level |
Other |
|
|
28 x 15'8 |
|
Main Level |
Kitchen |
|
|
12'2 x 12'9 |
|
Main Level |
Dining Room |
|
|
11'8 x 18'7 |
|
Main Level |
Living Room |
|
|
17'1 x 20'3 |
|
Main Level |
Foyer |
|
|
10 x 13 |
|
Main Level |
Bedroom |
|
|
12 x 12 |
|
Main Level |
Laundry Room |
|
|
9'8 x 9'8 |
|
Main Level |
Primary Bedroom |
|
|
12'6 x 15'7 |
|
Main Level |
Ensuite |
|
|
Measurements not available |
|
Main Level |
Full Bathroom |
|
|
Measurements not available |
|
Main Level |
Pantry |
|
|
6'8 x 9'3 |
|
Main Level |
Hall |
|
|
3'8 x 17 |
|
Main Level |
Other |
|
|
7'11 x 12'4 |
|
Main Level |
Other |
|
|
12'9 x 7 |
Utilities
https://www.realtor.ca/real-estate/26305979/424-14th-avenue-s-creston-creston
